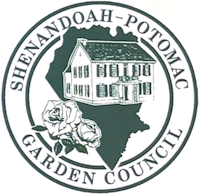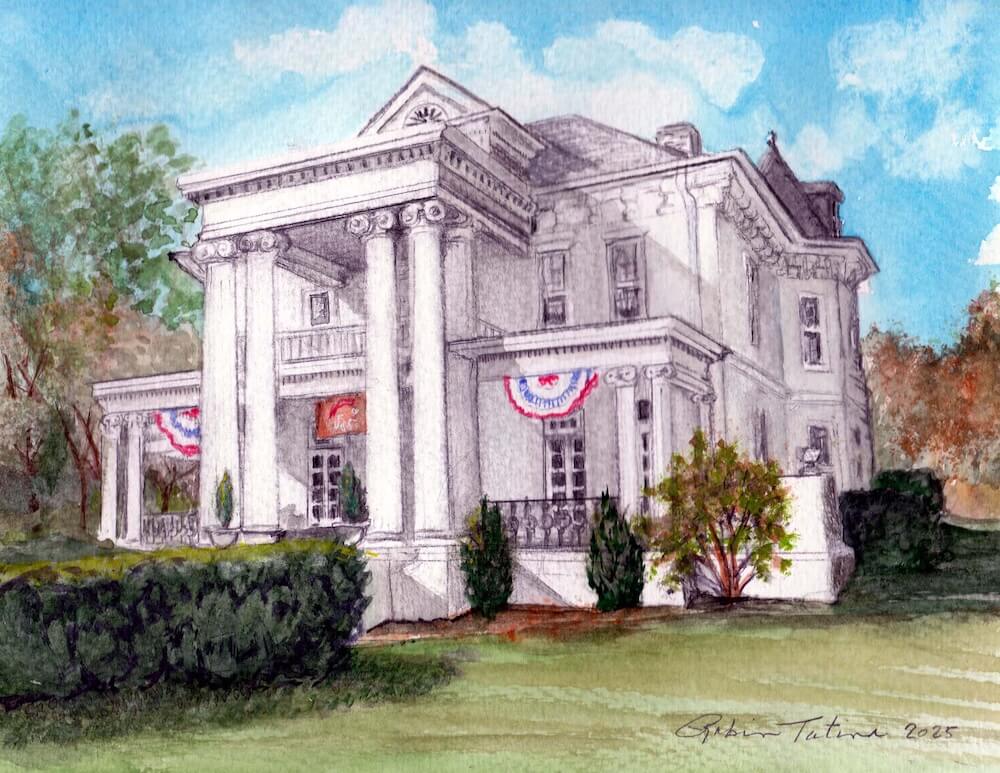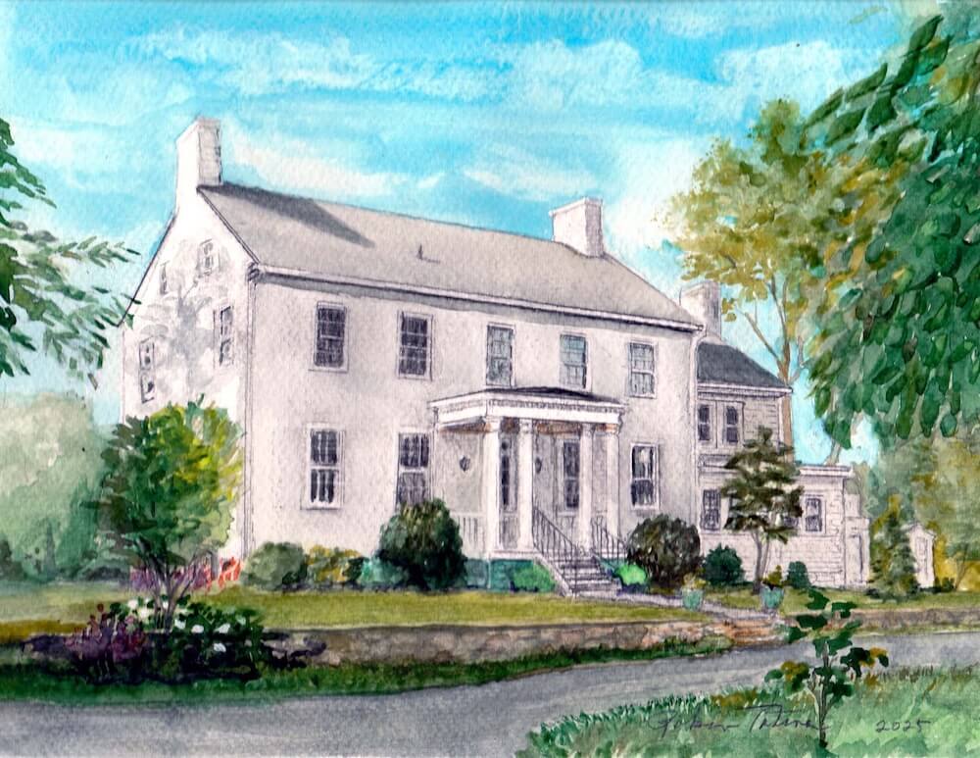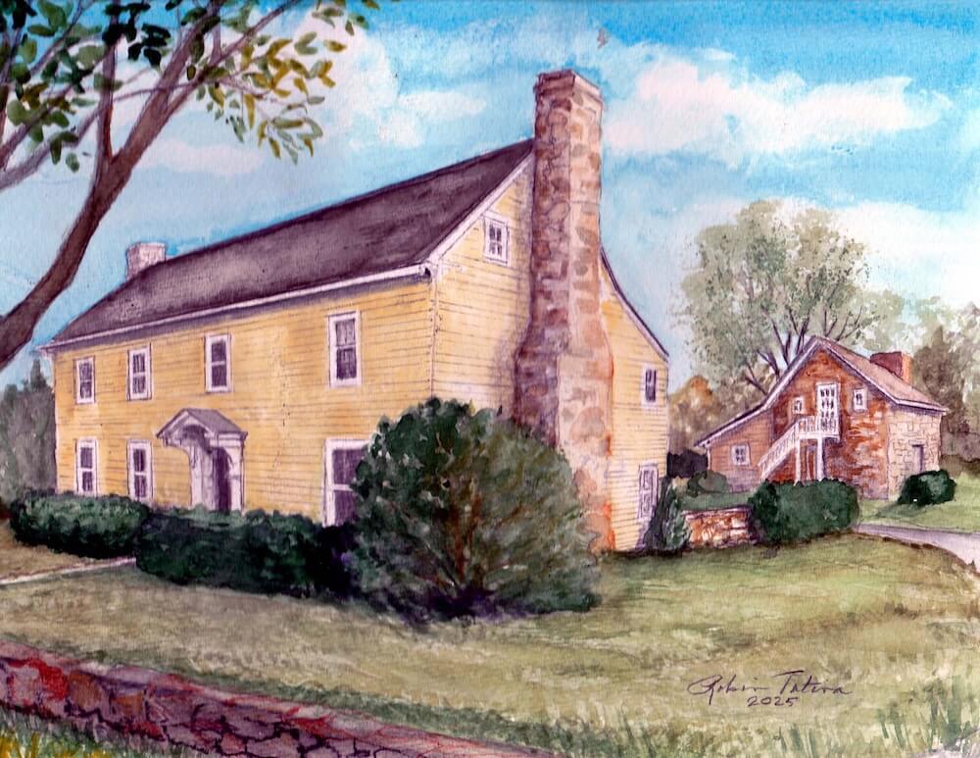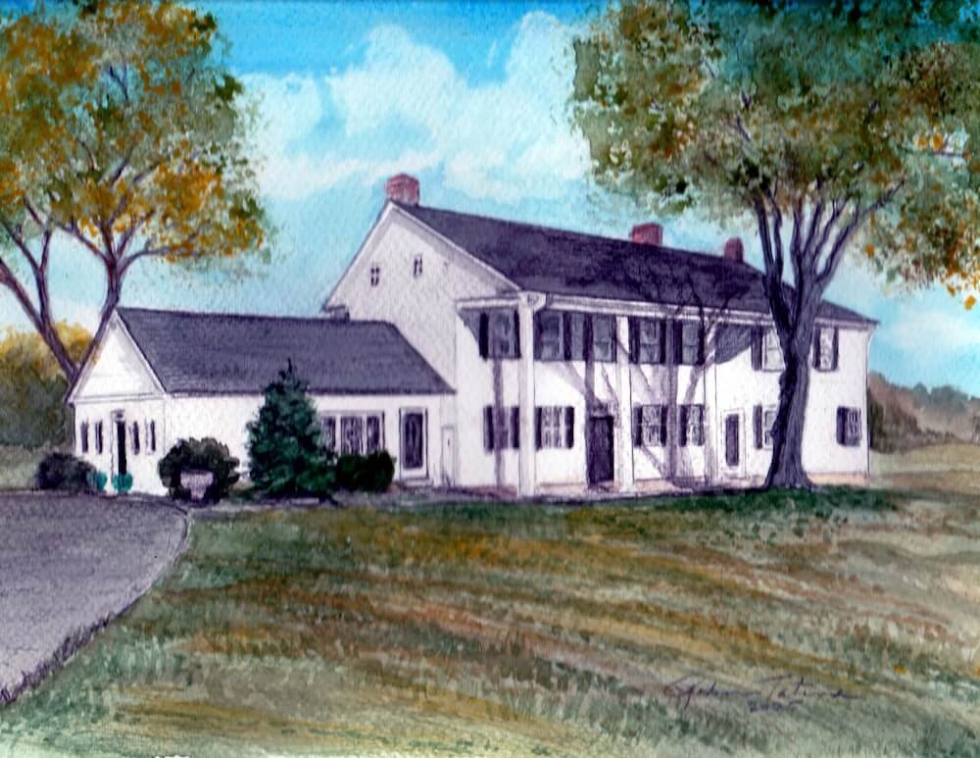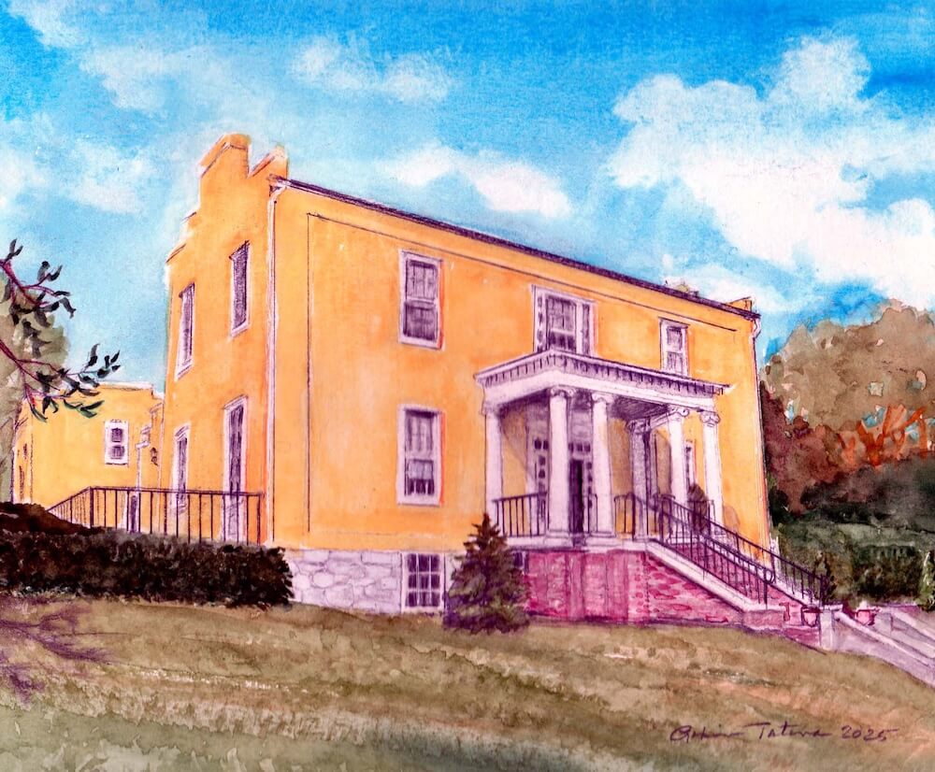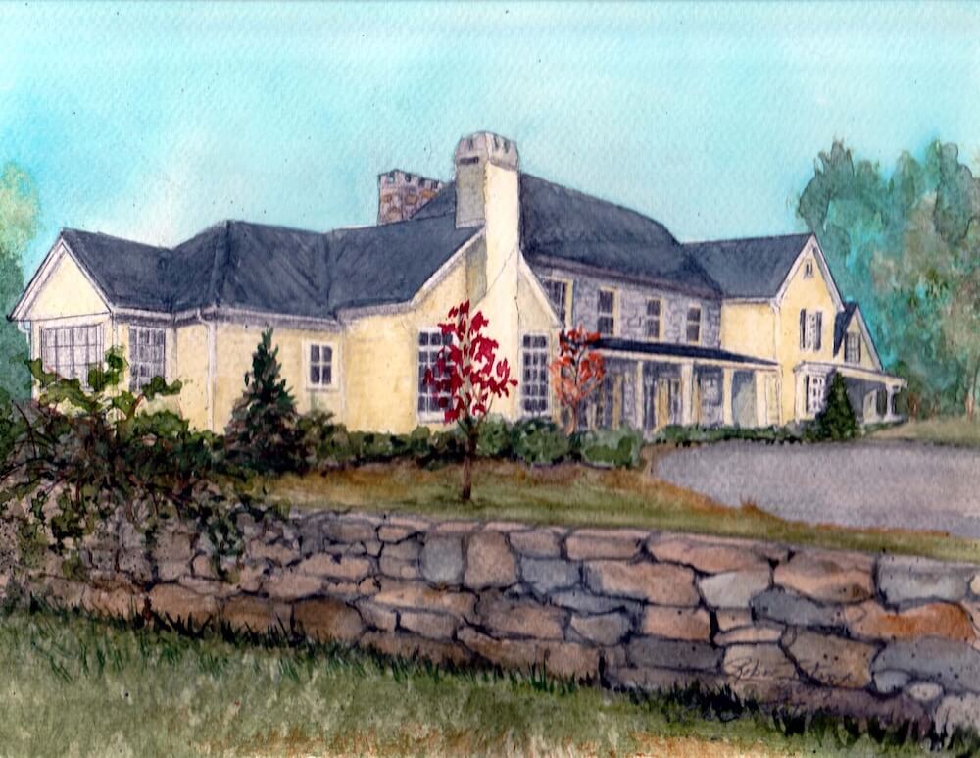The Faulkner House, located on “Tuxedo Row” in the Boydville Historic District, was one of the grandest homes in old Martinsburg. It sits on two acres and was built in 1794-95 by James Strode, a friend of George Washington. Over its 225- year history, it has been owned by local leaders as well as distinguished figures on the national stage. The Strodes owned the home from the time it was built until 1813 when it was sold to Elias Edmonds. In 1814, after only a year, the house was sold to the Adam Aldridge family who lived there until 1838 when, after some legal issues, the house was sold at auction to neighboring landowner, General Elisha Boyd. Upon General Boyd’s death in 1841, the house was willed to his son- in-law, Phillip Clayton Pendleton, who had married General Boyd’s daughter Sarah. In 1852 the Pendletons deeded the house to their son, Edmund Pendleton. It is believed that a major renovation and expansion of the home occurred between 1852-1872. A large two-story addition was built at the back of the house and the porte-cochere was added on the side. In 1872, the property was sold to Edmund Pendleton’s first cousin, Charles James Faulkner, Jr., who was raised at Boydville next door. Charles Jr. was the son of the Boydville owner, Charles James Faulkner, Sr. and his wife Mary Boyd Faulkner. Charles Sr. was the Ambassador to France in 1860-1861. Charles Jr. had served as the aide-de-camp to General Stonewall Jackson and later served as U. S. Senator from West Virginia from 1887-1899. In 1897, after 25 years, the house was sold to George Meade Bowers, a leading industrialist and U. S. Congressman from 1916-1923. Mr.
Bowers was responsible for adding the stately Ionic columns to the house. He obtained these from the U. S. Treasury Building in Washington, D. C. when it was renovated around 1900.
The house changed hands a number of times in the 20th century. The Tay family, owners of the Martinsburg Paper Box Company, resided in the home for a number of years until they passed it on to their daughter Patty when she married Frank Snodgrass. Prior to 1909 the Boxwoods that lined the walkway to the entrance of the home were chopped down to just a stub. Somewhere between 1909 & 1913 these were dug up & replaced with new Boxwoods by President Taft’s gardner. The Snodgrass’s added the pool in the backyard for their son who hoped to compete in the summer Olympics in swimming events. It is believed that
they also created a 1 bedroom apartment on the side of the house They sold the house to Dr. Leo Bernstein and his wife, Dr. Jean Lucas Bernstein, in 1964. In 1988 Robert Boege purchased the house and with LaRue Virginia Frye redid the pool and the roof. In 2015, Mr. Boege sold the home to the Kuntzler brothers, who then sold it to the current owners, Roxanne and Ron Smisek, in 2016. The Smiseks are continuing the restoration. Thus far they have had all the electric lines to the house buried and have restored the unique inlaid wooden floors.
The original house was in the Georgian style. It has a living room and dining room on the right of the central hall and a parlor and study on the left side, all with 10
½ foot ceilings. Both front rooms have beautiful 9 foot windows which were originally doors to the front porch. A lovely wooden staircase leads to an upstairs hall with 4 large bedrooms. There are 5 fireplaces, most of which are wood burning and are used by the current owners. The large back yard has, in addition to the pool, a smoke house and a horticultural maze.
